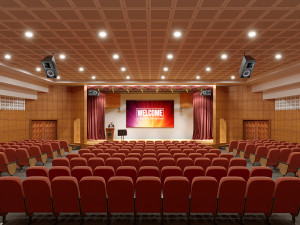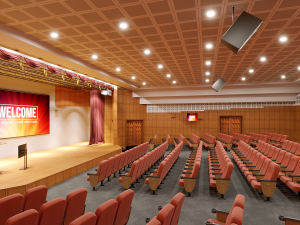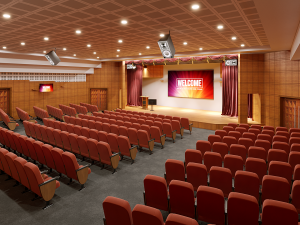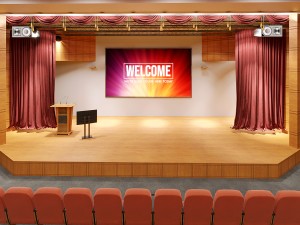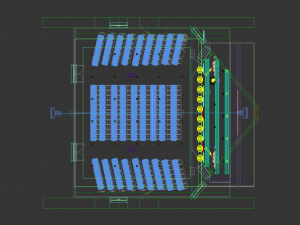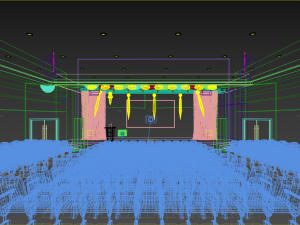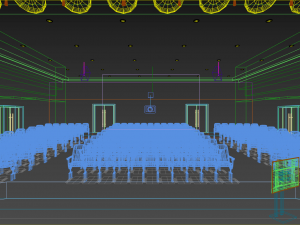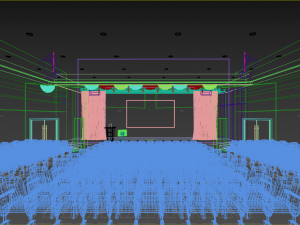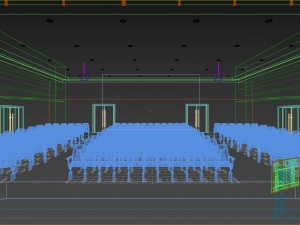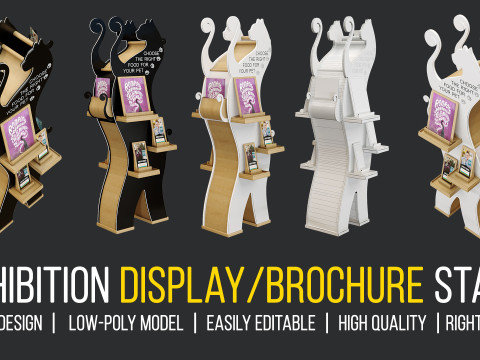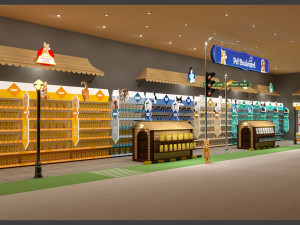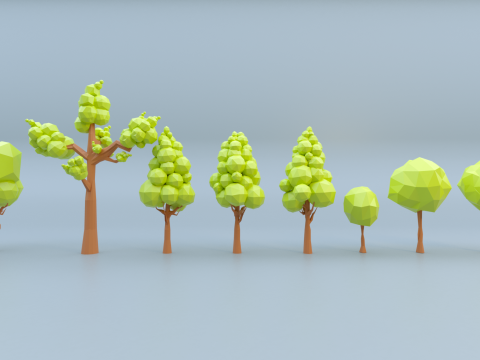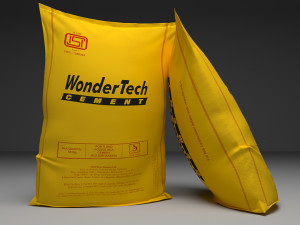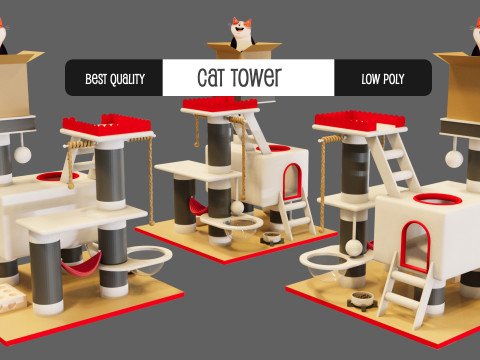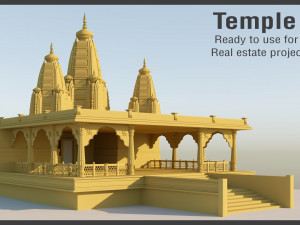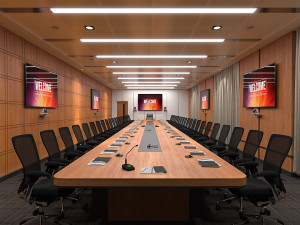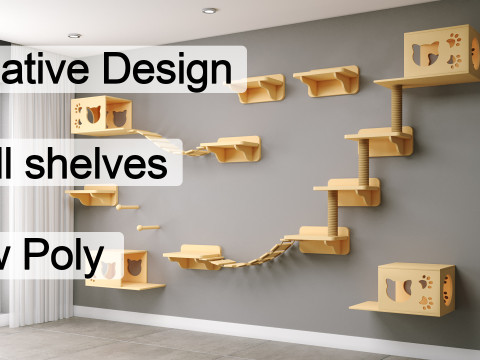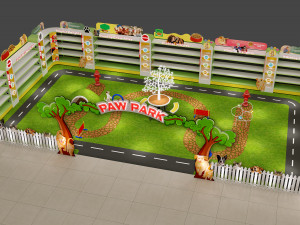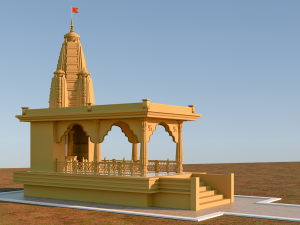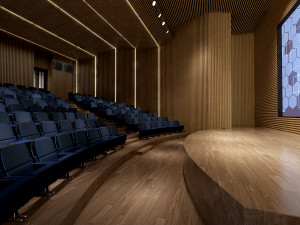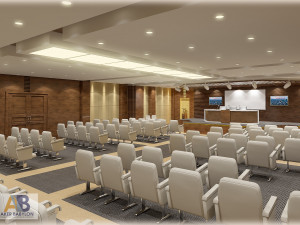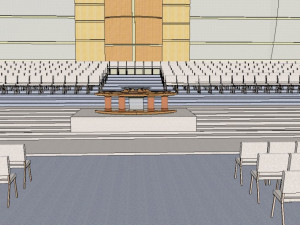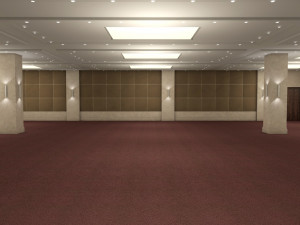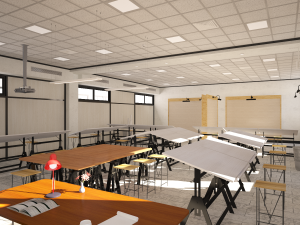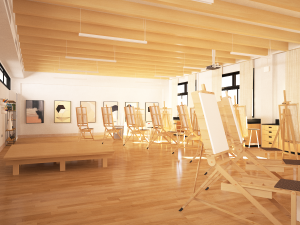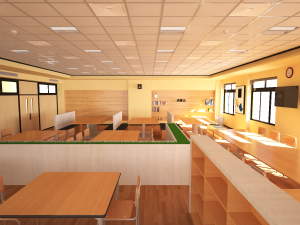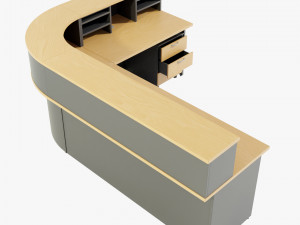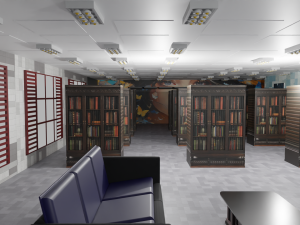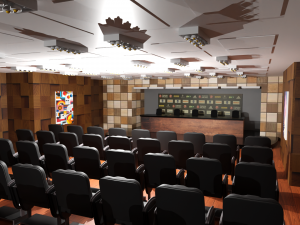Auditorium 3D 模型
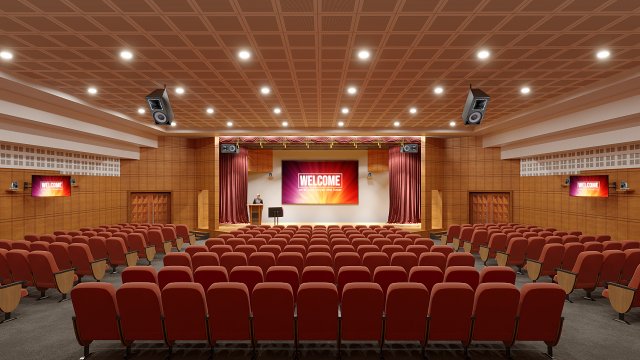
- 可用的格式: Autodesk FBX: fbx 12.12 MB
渲染: Corona3DS MAX: max 1 kb
渲染: CoronaWavefront OBJ: obj 333.71 MB
渲染: Corona3DS MAX: max 5.06 MB
渲染: Corona
- 动画:No
- 纹理:No
- 操纵:No
- 材料:
- 低聚:No
- 集合:No
- UVW 贴图:No
- 使用插件:No
- 打印准备:No
- 3D扫描:No
- 成人内容:No
- PBR:No
- 几何:Polygonal
- 包装 UVs:Unknown
- 日期:1421
- 日期: 2023-08-10
- 项目 ID:458729
- 评分:
Incorporating a 3D model into your presentation will greatly enhance its value. By showcasing a detailed virtual representation of the auditorium, you can effectively convey the spatial layout, architectural features, and seating arrangement to your audience. This visual tool allows for a more immersive and interactive experience, enabling stakeholders to better understand the design, functionality, and overall aesthetics of the space. With a 3D model, you can highlight specific elements such as the stage, lighting and sound setup, and even the acoustic design, providing a comprehensive overview of the auditorium's capabilities. By utilizing accurate dimensions and scale, the model enables precise measurements and *****sment of seating capacity, sightlines, and accessibility. Ultimately, incorporating a 3D model into your presentation ensures that your audience can visualize and grasp the full potential and impact of the auditorium, making it an invaluable asset in effectively conveying your ideas and plans. 打印准备: 否
阅读更多需要更多的格式吗?
如果你需要一个不同的格式,请打开一个新的支持票和为此请求。我们可以转换到 3D 模型: .stl, .c4d, .obj, .fbx, .ma/.mb, .3ds, .3dm, .dxf/.dwg, .max. .blend, .skp, .glb. 我们不转换 3d 场景 以及 .step、.iges、.stp、.sldprt 等格式。!
如果你需要一个不同的格式,请打开一个新的支持票和为此请求。我们可以转换到 3D 模型: .stl, .c4d, .obj, .fbx, .ma/.mb, .3ds, .3dm, .dxf/.dwg, .max. .blend, .skp, .glb. 我们不转换 3d 场景 以及 .step、.iges、.stp、.sldprt 等格式。!
下载 Auditorium 3D 模型 fbx max obj max 从 absstudio23
auditorium 3d model architecture interior design seating arrangement stage lighting setup sound system acoustic architectural walkways performance space venue modeling没有对这一项目的评论。


 English
English Español
Español Deutsch
Deutsch 日本語
日本語 Polska
Polska Français
Français 中國
中國 한국의
한국의 Українська
Українська Italiano
Italiano Nederlands
Nederlands Türkçe
Türkçe Português
Português Bahasa Indonesia
Bahasa Indonesia Русский
Русский हिंदी
हिंदी