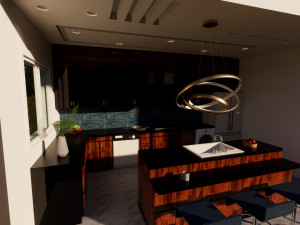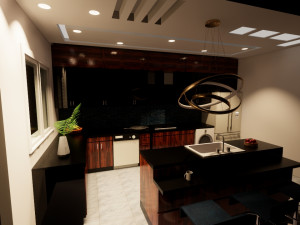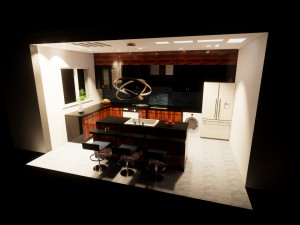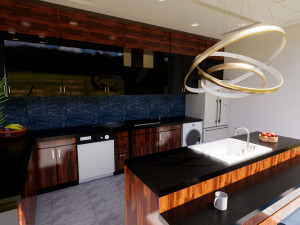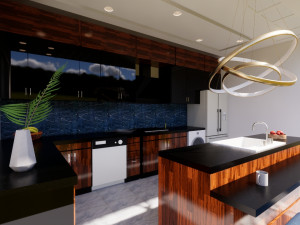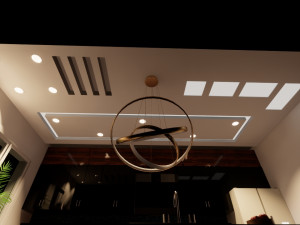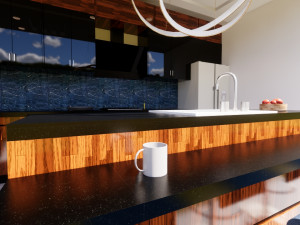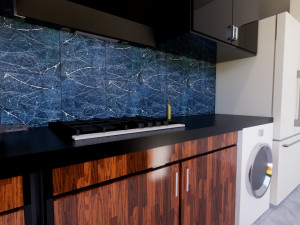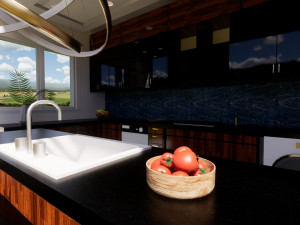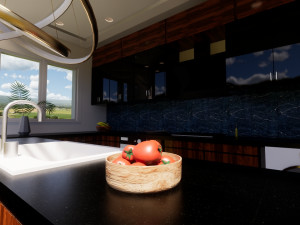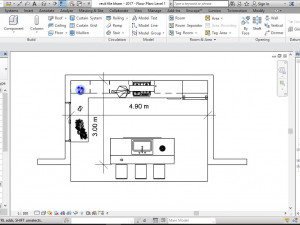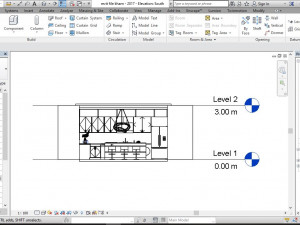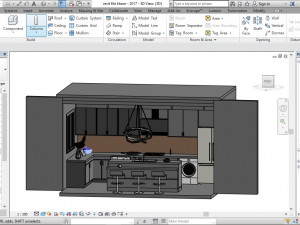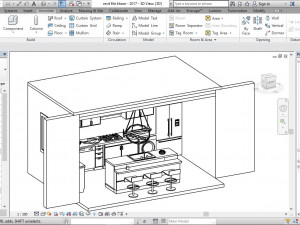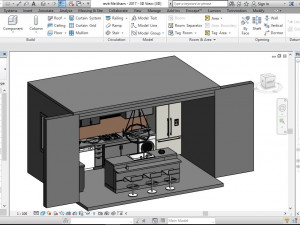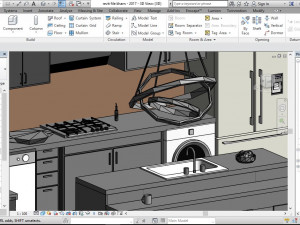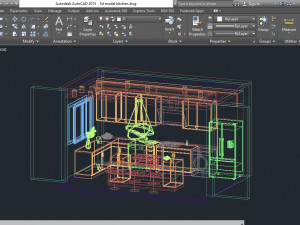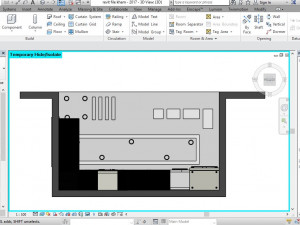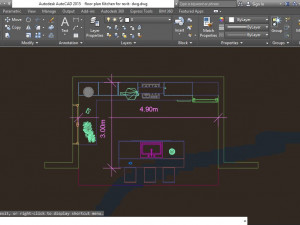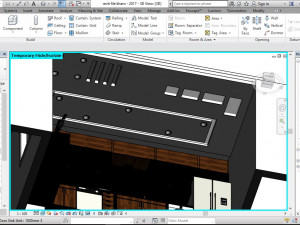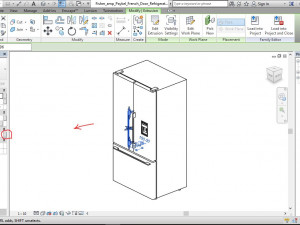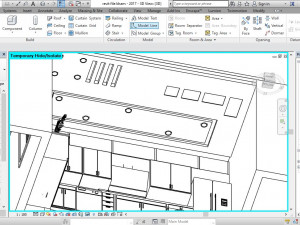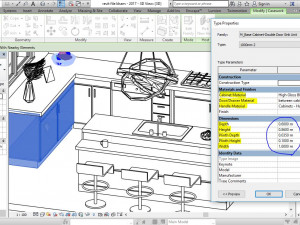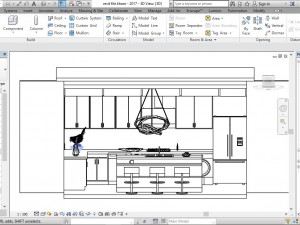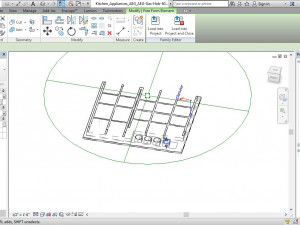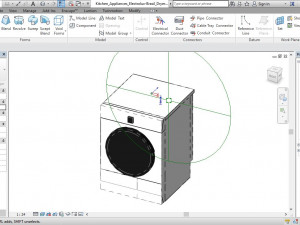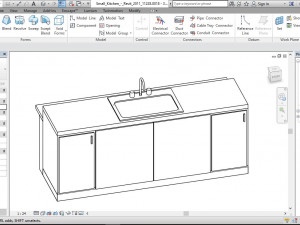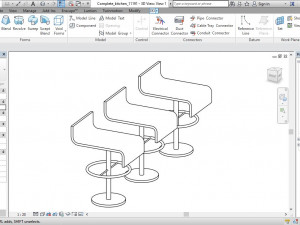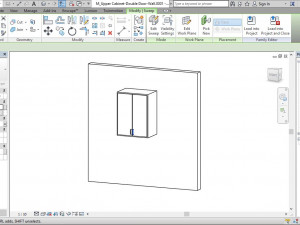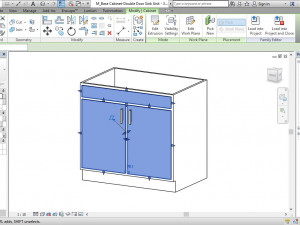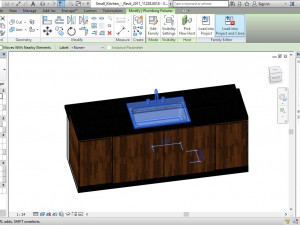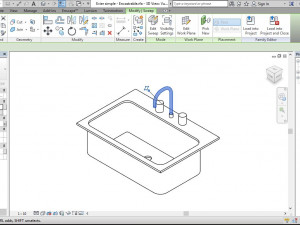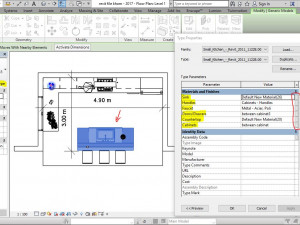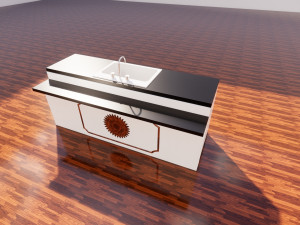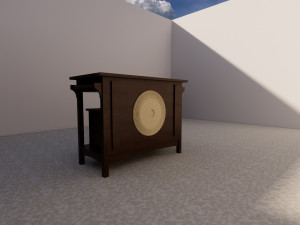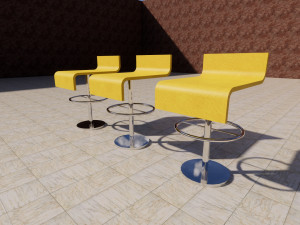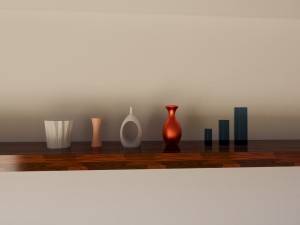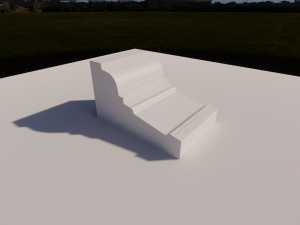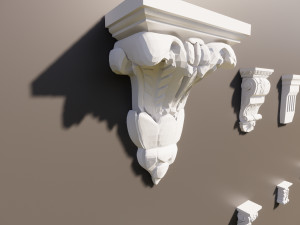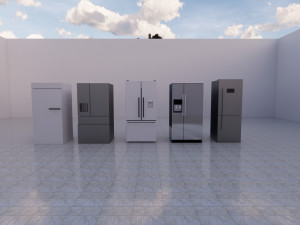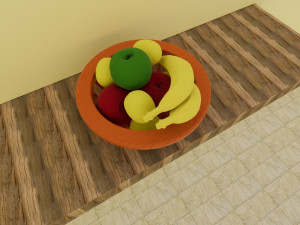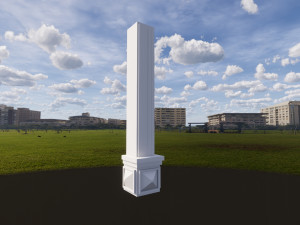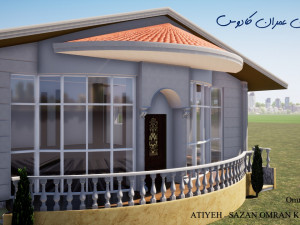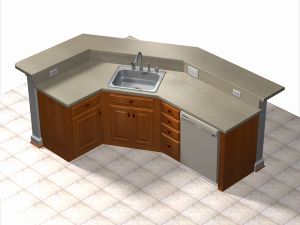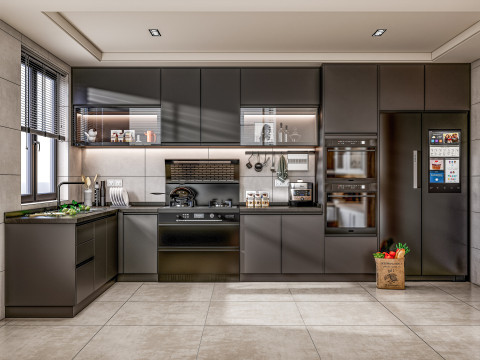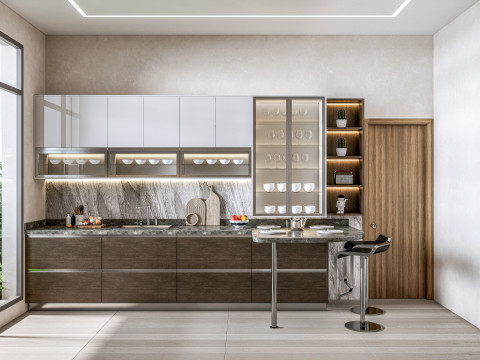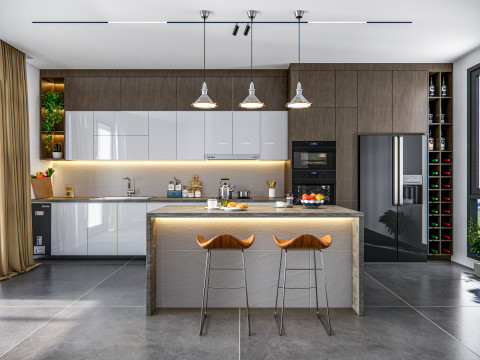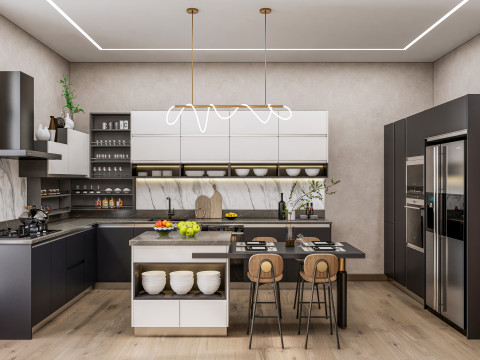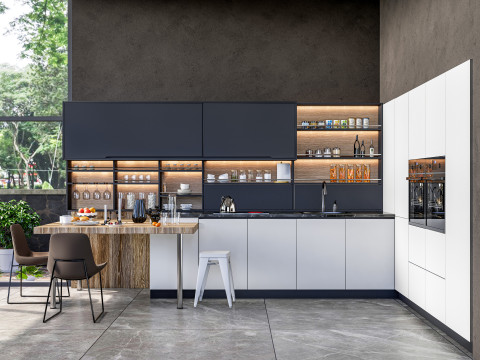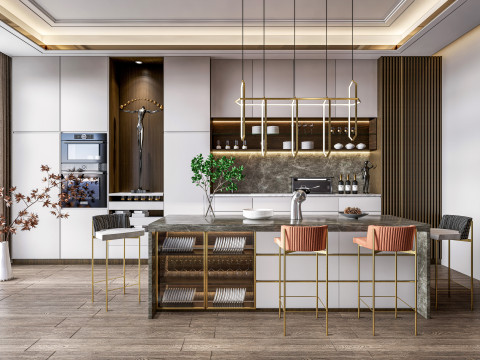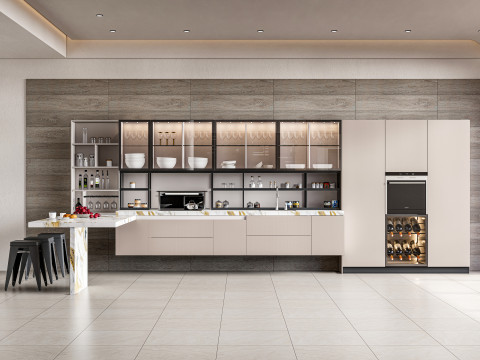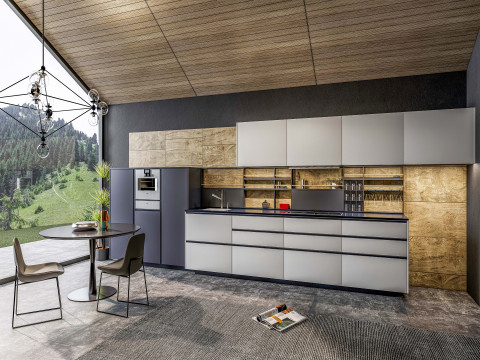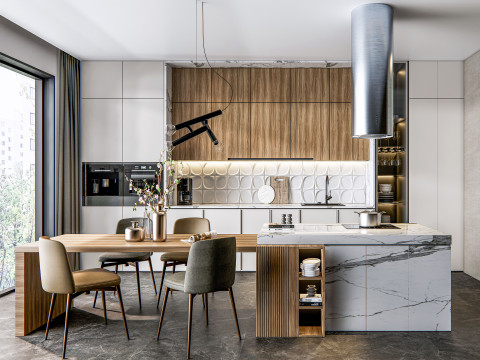kitchen island design for mixed use 3D 模型
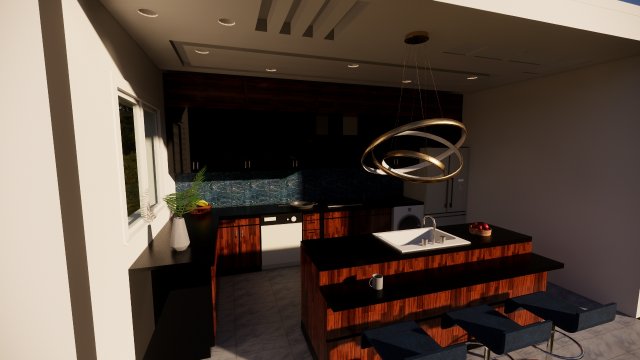
- 可用的格式: Autodesk Revit: rvt 50.77 MBAutodesk FBX: fbx 1.63 MBArchiCAD (native): dxf 1.32 MBAutoCAD (native): dwg 2.67 MBVideo: avi 63.63 MB
- 动画:No
- 纹理:No
- 操纵:No
- 材料:
- 低聚:No
- 集合:No
- UVW 贴图:No
- 使用插件:
- 打印准备:No
- 3D扫描:No
- 成人内容:No
- PBR:No
- 几何:Polygonal
- 包装 UVs:Unknown
- 日期:1963
- 日期: 2020-03-08
- 项目 ID:279920
- 评分:
classic/modern kitchen designed by autodesk revit 2017 render: enscape 2.5 archives included: dxf, dwg, obj, rvt 2017. there's no avi; it's actually exe format.
exe file generated by enscape: walk in project and enjoy.
materials are included. design is based on kitchen island.
the models are made with attention to detail.
objects in this model can be used for other projects.
cabinet sizes and materials can be changed.
animation is available in the link below:
打印准备: 否
阅读更多exe file generated by enscape: walk in project and enjoy.
materials are included. design is based on kitchen island.
the models are made with attention to detail.
objects in this model can be used for other projects.
cabinet sizes and materials can be changed.
animation is available in the link below:
打印准备: 否
需要更多的格式吗?
如果你需要一个不同的格式,请打开一个新的支持票和为此请求。我们可以转换到 3D 模型: .stl, .c4d, .obj, .fbx, .ma/.mb, .3ds, .3dm, .dxf/.dwg, .max. .blend, .skp, .glb. 我们不转换 3d 场景 以及 .step、.iges、.stp、.sldprt 等格式。!
如果你需要一个不同的格式,请打开一个新的支持票和为此请求。我们可以转换到 3D 模型: .stl, .c4d, .obj, .fbx, .ma/.mb, .3ds, .3dm, .dxf/.dwg, .max. .blend, .skp, .glb. 我们不转换 3d 场景 以及 .step、.iges、.stp、.sldprt 等格式。!
下载 kitchen island design for mixed use 3D 模型 rvt fbx dxf dwg avi 从 3d.paradise
revit revit2017 kitchen interior design enscape cabinet modern classic rendered frige household lighting plugin wood family objects exe island rfa没有对这一项目的评论。


 English
English Español
Español Deutsch
Deutsch 日本語
日本語 Polska
Polska Français
Français 中國
中國 한국의
한국의 Українська
Українська Italiano
Italiano Nederlands
Nederlands Türkçe
Türkçe Português
Português Bahasa Indonesia
Bahasa Indonesia Русский
Русский हिंदी
हिंदी