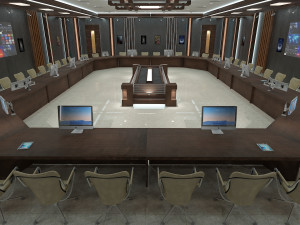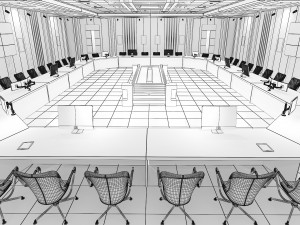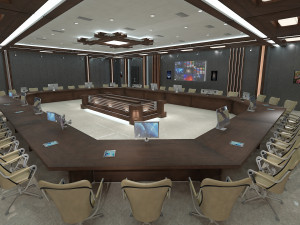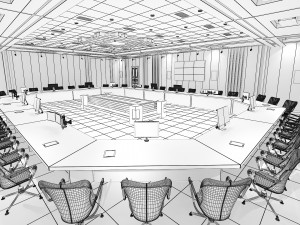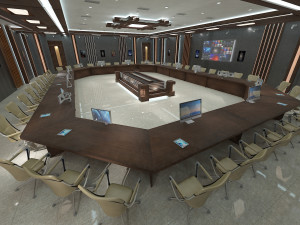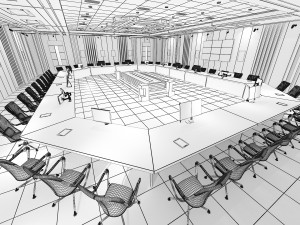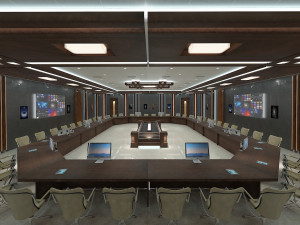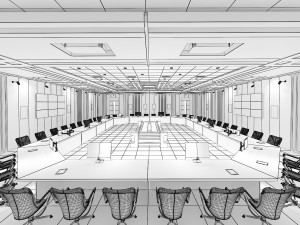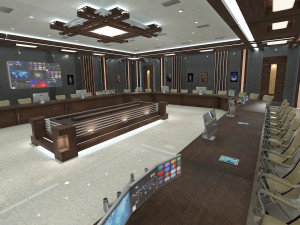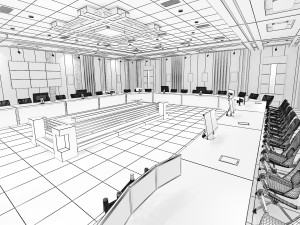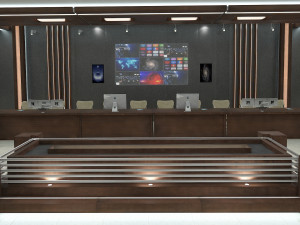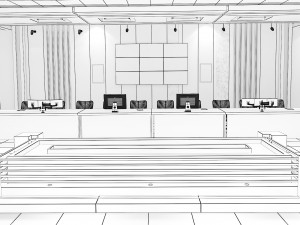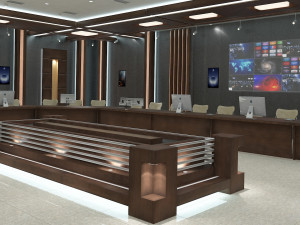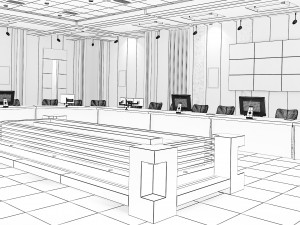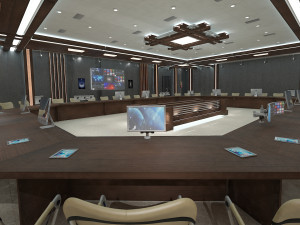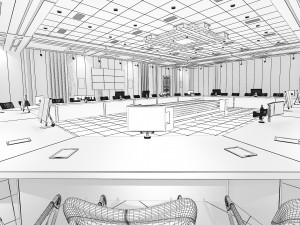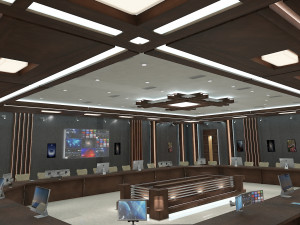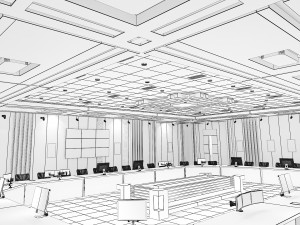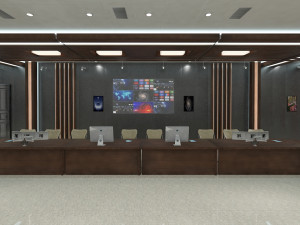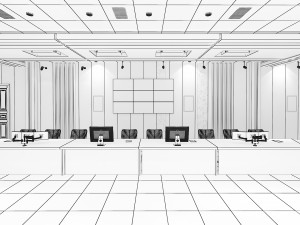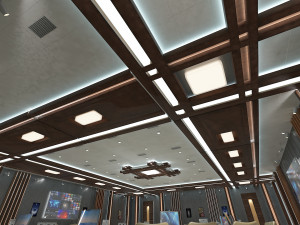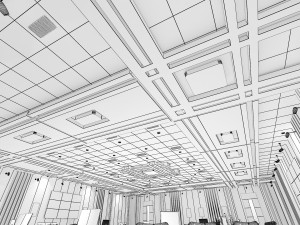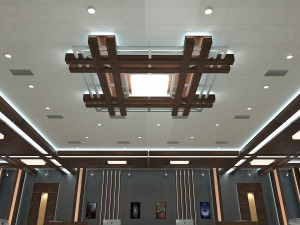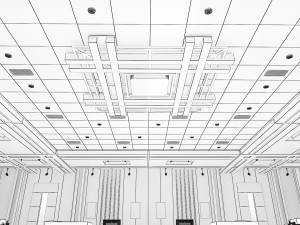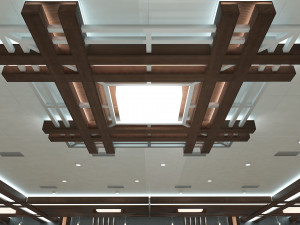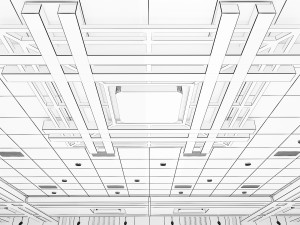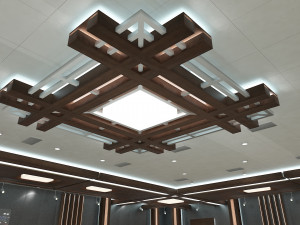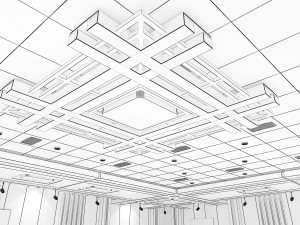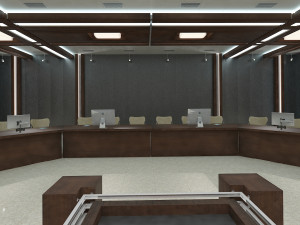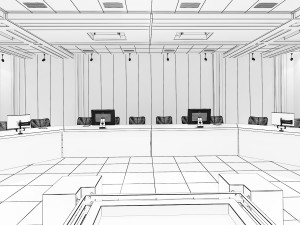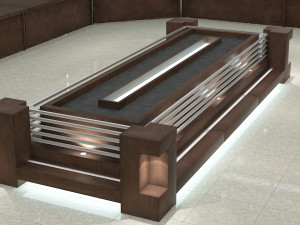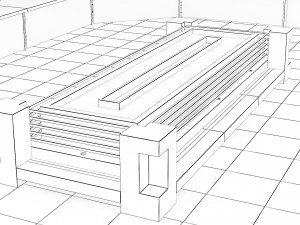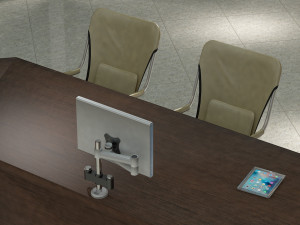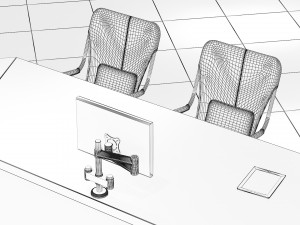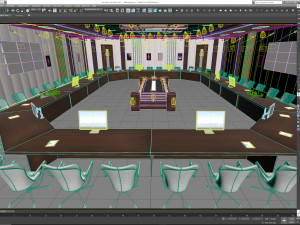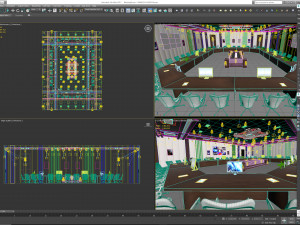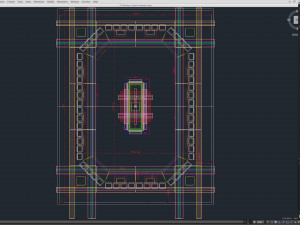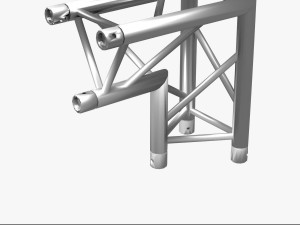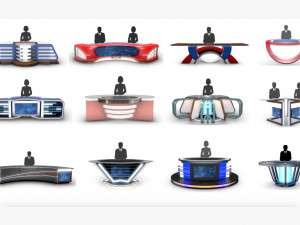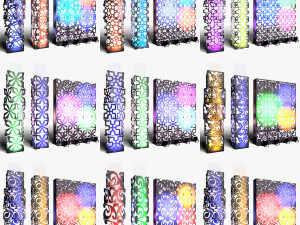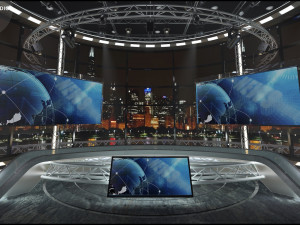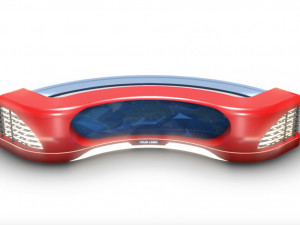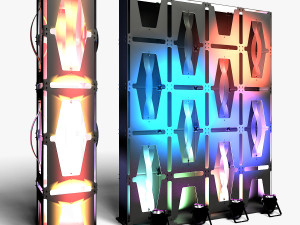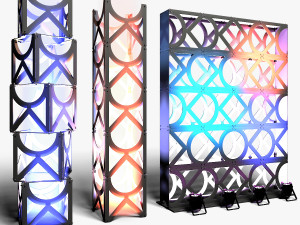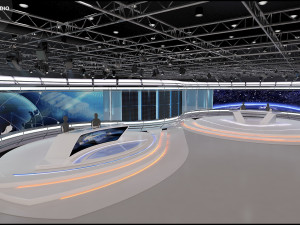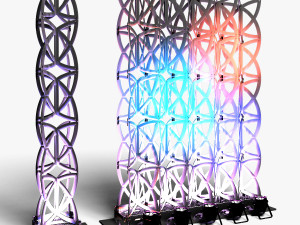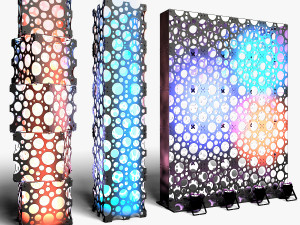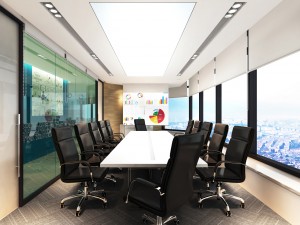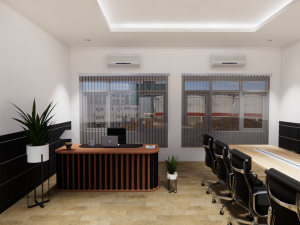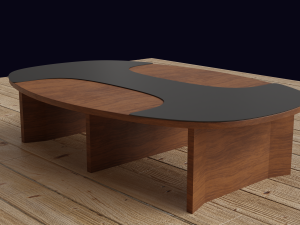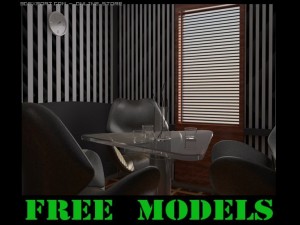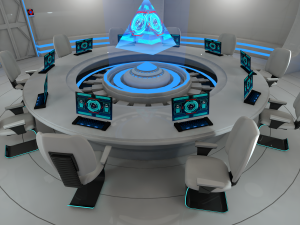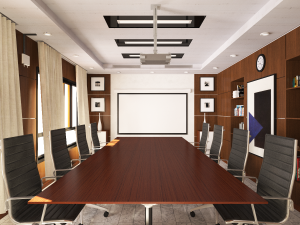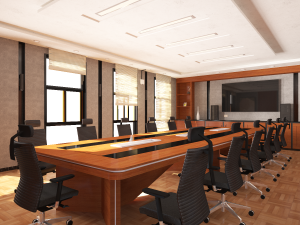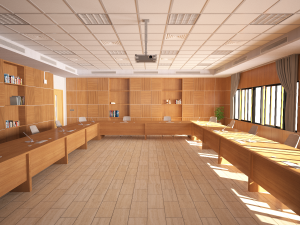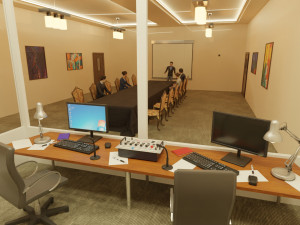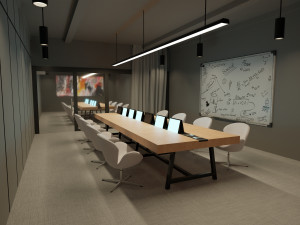Meeting Room 1 3D 模型
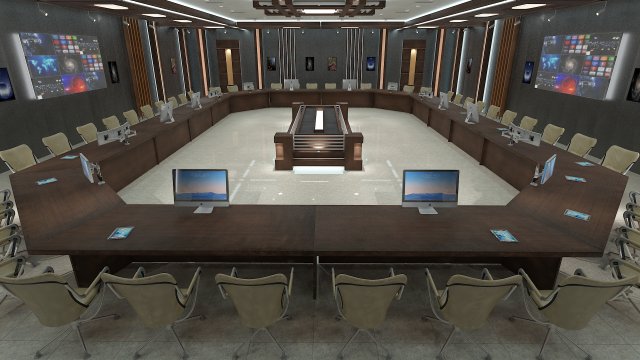
- 可用的格式: AutoCAD (native): dwg 4.85 MBArchiCAD (native): dxf 11.55 MBAutodesk FBX: fbx 140.60 MB3DS MAX ver.2014: max2014 24.14 MB
渲染: VRay 3.0Wavefront OBJ: obj 136.60 MB
- 多边形:3401412
- 顶点:2292533
- 动画:No
- 纹理:
- 操纵:No
- 材料:
- 低聚:No
- 集合:No
- UVW 贴图:
- 使用插件:No
- 打印准备:No
- 3D扫描:No
- 成人内容:No
- PBR:No
- 几何:Polygonal
- 包装 UVs:Unknown
- 日期:1910
- 日期: 2019-04-01
- 项目 ID:234989
- 评分:
Product Info:
- Is a high quality model to add more details and realism to the project. Suitable for (15x20m) physical studio.
- Detailed drawings and plans Modeled in Real World Scale.
- Scene is ready to render with professional shaders and lighting.
- All objects are ready to use in your visualizations.
- Originally created with 3DS Max 2014
- All Geometry Named Appropriately.
- All the objects, materials and textures of the model are properly named.
- Geometry: Polygonal
- Polygons: 3401412
- Vertices: 2292533
Formats:
MAX, DWG, OBJ, FBX, DXF
Software;
3DS Max - 2014 or higher
AutoCad 2010 or higher
Renderers:
V-Ray Max - 3.4 or higher - with textures and shaders
Presentation images:
All preview images are rendered with V-Ray Renderer
No Photoshop or compositing used, Product is ready to render out-of-the-box. Lights and cameras are included in the file.
Preview Images are rendered using the V-Ray version of the 3.4 renderer.
Usage License:
Commercial License
Extended Commercial License
For personal use and one commercial project.
After purchasing this License, you may use it once for a personal or commercial project
Studio Commercial License
Extended Commercial License
For use in companies or teams on an unlimited number of commercial projects. After purchasing this License, you do not have to make any future payments and you can use product for as many personal or commercial projects as you want.
Not all licenses entitle you to resell or redistribute items in their original form or as a competing product.
By purchasing our products you accept the terms and conditions.
Thank you for supporting us, feel free to email us your feedback.
You can click the username to see our other 3d model designs.
You can buy our collections with 70% discount.
Enjoy.
http://www.akerdesign.com
打印准备: 否
阅读更多- Is a high quality model to add more details and realism to the project. Suitable for (15x20m) physical studio.
- Detailed drawings and plans Modeled in Real World Scale.
- Scene is ready to render with professional shaders and lighting.
- All objects are ready to use in your visualizations.
- Originally created with 3DS Max 2014
- All Geometry Named Appropriately.
- All the objects, materials and textures of the model are properly named.
- Geometry: Polygonal
- Polygons: 3401412
- Vertices: 2292533
Formats:
MAX, DWG, OBJ, FBX, DXF
Software;
3DS Max - 2014 or higher
AutoCad 2010 or higher
Renderers:
V-Ray Max - 3.4 or higher - with textures and shaders
Presentation images:
All preview images are rendered with V-Ray Renderer
No Photoshop or compositing used, Product is ready to render out-of-the-box. Lights and cameras are included in the file.
Preview Images are rendered using the V-Ray version of the 3.4 renderer.
Usage License:
Commercial License
Extended Commercial License
For personal use and one commercial project.
After purchasing this License, you may use it once for a personal or commercial project
Studio Commercial License
Extended Commercial License
For use in companies or teams on an unlimited number of commercial projects. After purchasing this License, you do not have to make any future payments and you can use product for as many personal or commercial projects as you want.
Not all licenses entitle you to resell or redistribute items in their original form or as a competing product.
By purchasing our products you accept the terms and conditions.
Thank you for supporting us, feel free to email us your feedback.
You can click the username to see our other 3d model designs.
You can buy our collections with 70% discount.
Enjoy.
http://www.akerdesign.com
打印准备: 否
需要更多的格式吗?
如果你需要一个不同的格式,请打开一个新的支持票和为此请求。我们可以转换到 3D 模型: .stl, .c4d, .obj, .fbx, .ma/.mb, .3ds, .3dm, .dxf/.dwg, .max. .blend, .skp, .glb. 我们不转换 3d 场景 以及 .step、.iges、.stp、.sldprt 等格式。!
如果你需要一个不同的格式,请打开一个新的支持票和为此请求。我们可以转换到 3D 模型: .stl, .c4d, .obj, .fbx, .ma/.mb, .3ds, .3dm, .dxf/.dwg, .max. .blend, .skp, .glb. 我们不转换 3d 场景 以及 .step、.iges、.stp、.sldprt 等格式。!
下载 Meeting Room 1 3D 模型 dwg dxf fbx max2014 obj 从 akerStudio
auditorium assembly hall meetingroom assemblyroom conference room interiordesign concert board stage studio pc ipad apple 3dmodel没有对这一项目的评论。


 English
English Español
Español Deutsch
Deutsch 日本語
日本語 Polska
Polska Français
Français 中國
中國 한국의
한국의 Українська
Українська Italiano
Italiano Nederlands
Nederlands Türkçe
Türkçe Português
Português Bahasa Indonesia
Bahasa Indonesia Русский
Русский हिंदी
हिंदी