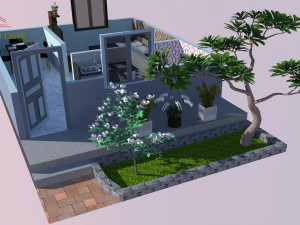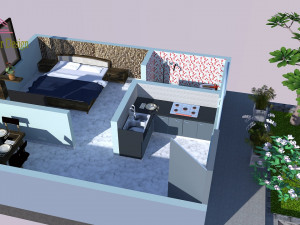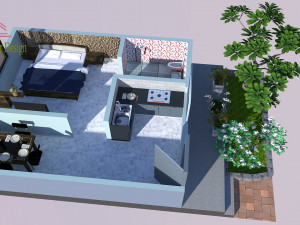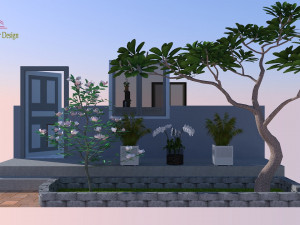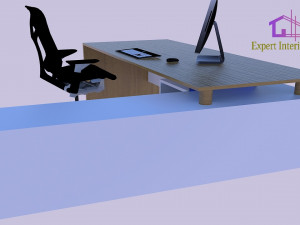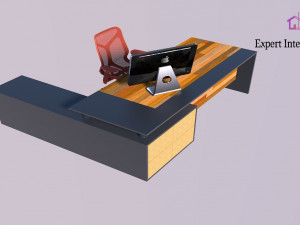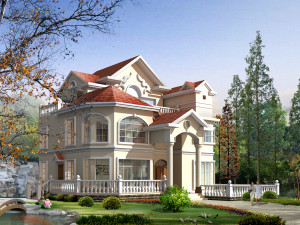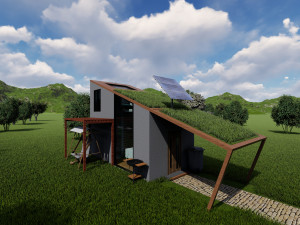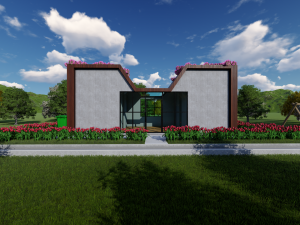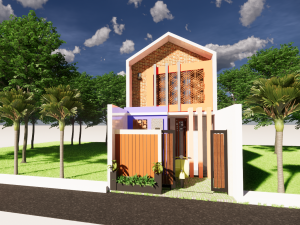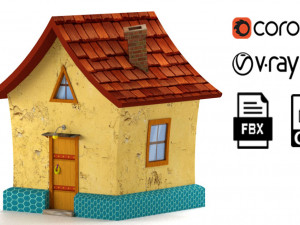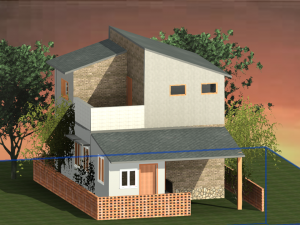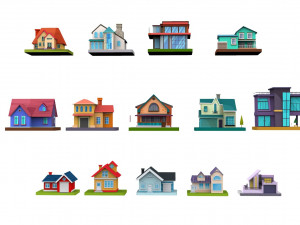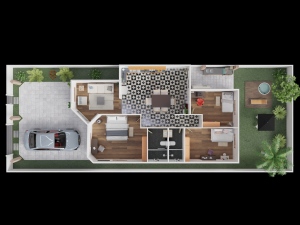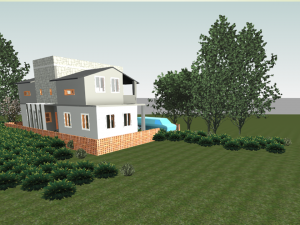one bhk house plan and design 低聚 3D 模型
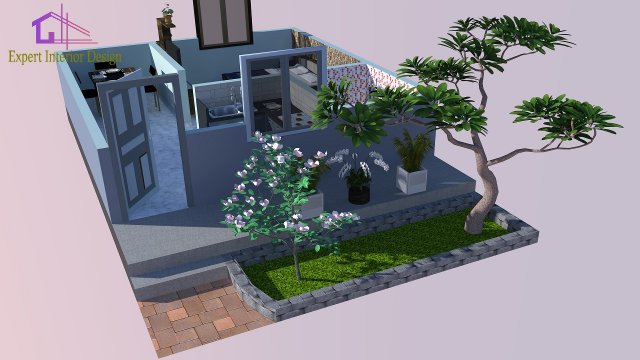
- 可用的格式: AutoCAD (native): dwg 66.66 MB
- 多边形:Rectangular
- 顶点:House plan
- 动画:
- 纹理:
- 操纵:No
- 材料:
- 低聚:
- 集合:No
- UVW 贴图:
- 使用插件:
- 打印准备:No
- 3D扫描:No
- 成人内容:No
- PBR:No
- 几何:Polygonal
- 包装 UVs:Unknown
- 日期:1663
- 日期: 2021-12-21
- 项目 ID:379528
- 评分:
one bhk house plan making in 20' x 18'6". in which house one bed room living room and kitchen with furniture setting.
attached file:-
zip file attached here.
.stl file.
autocad .dwg file.
sketchup .skp file.
image file.
video mp4 file. 打印准备: 否
阅读更多attached file:-
zip file attached here.
.stl file.
autocad .dwg file.
sketchup .skp file.
image file.
video mp4 file. 打印准备: 否
需要更多的格式吗?
如果你需要一个不同的格式,请打开一个新的支持票和为此请求。我们可以转换到 3D 模型: .stl, .c4d, .obj, .fbx, .ma/.mb, .3ds, .3dm, .dxf/.dwg, .max. .blend, .skp, .glb. 我们不转换 3d 场景 以及 .step、.iges、.stp、.sldprt 等格式。!
如果你需要一个不同的格式,请打开一个新的支持票和为此请求。我们可以转换到 3D 模型: .stl, .c4d, .obj, .fbx, .ma/.mb, .3ds, .3dm, .dxf/.dwg, .max. .blend, .skp, .glb. 我们不转换 3d 场景 以及 .step、.iges、.stp、.sldprt 等格式。!
下载 one bhk house plan and design 3D 模型 dwg 从 expertinteriordesign
house housedesign interior interiors interiordesign arc architecture architectural architecturaldesign destail没有对这一项目的评论。


 English
English Español
Español Deutsch
Deutsch 日本語
日本語 Polska
Polska Français
Français 中國
中國 한국의
한국의 Українська
Українська Italiano
Italiano Nederlands
Nederlands Türkçe
Türkçe Português
Português Bahasa Indonesia
Bahasa Indonesia Русский
Русский हिंदी
हिंदी