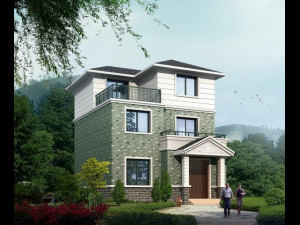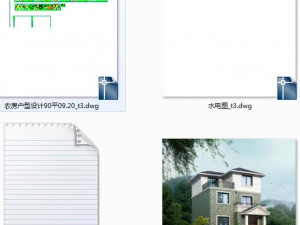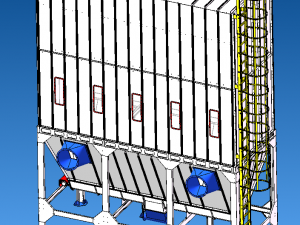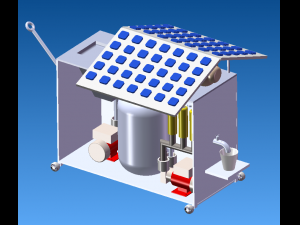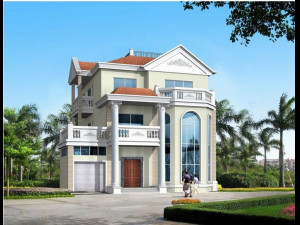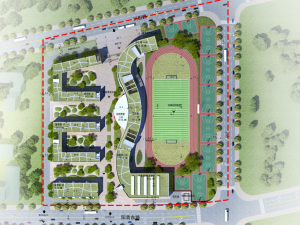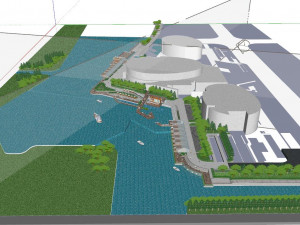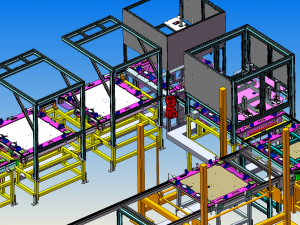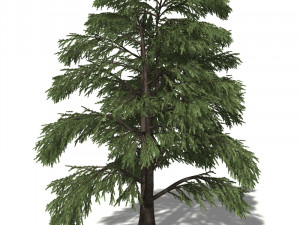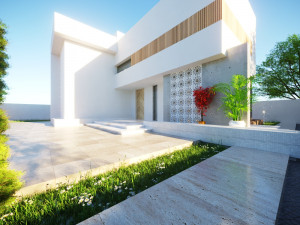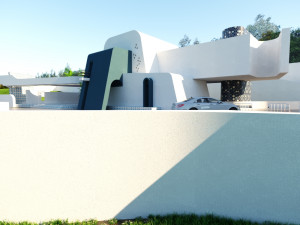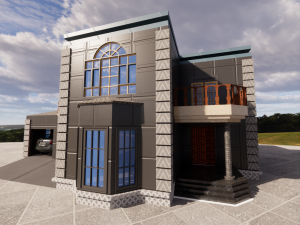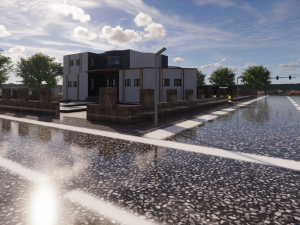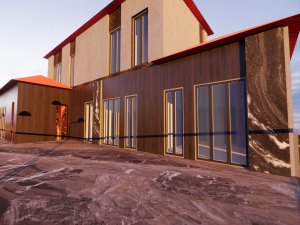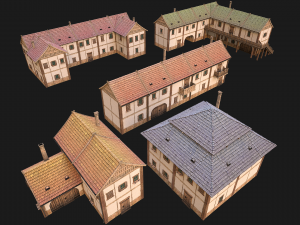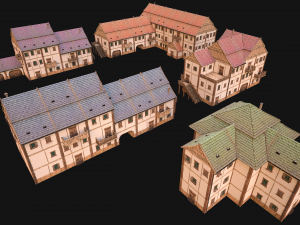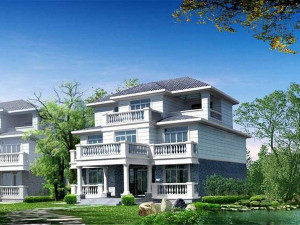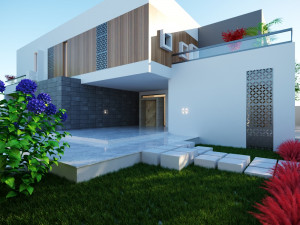three storey villa 3-17 3D 模型
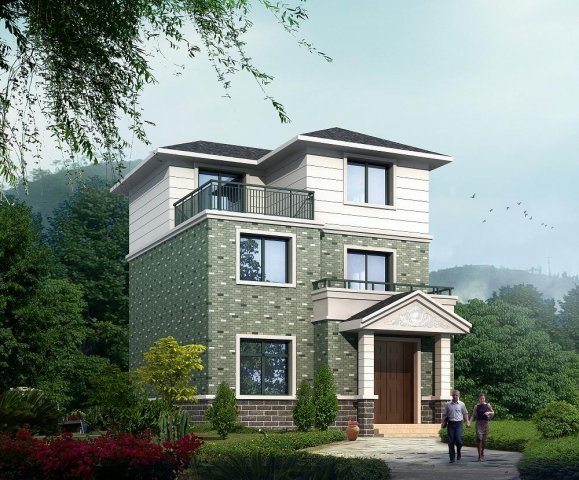
- 可用的格式: AutoCAD (native): dwg 1.73 MB
- 动画:No
- 纹理:No
- 操纵:No
- 材料:
- 低聚:No
- 集合:No
- UVW 贴图:No
- 使用插件:No
- 打印准备:No
- 3D扫描:No
- 成人内容:No
- PBR:No
- 几何:Polygonal
- 包装 UVs:Unknown
- 日期:1570
- 日期: 2020-09-25
- 项目 ID:313607
- 评分:
building area: 8m * 10.5m;
building height: 9.7m;
the number of floors: three;
roof form: sloping roof;
structural form: brick concrete structure;
design functions: first floor, front of the hall, kitchen, toilet, elderly room, tool room; second floor, bedroom, bathroom, living room; third floor, guest room, storage room, toilet, terrace;
list of drawings: first floor, second floor, third floor, roof plan, building facade, section, detail drawing, building description, door and window table, water and electricity diagram, etc.
the unit type is single family single courtyard type, covering an area of 8 m * 10.5 m and building height of 9.7 m. the first floor is equipped with hall front, kitchen, toilet, elderly room and tool room; the second floor is equipped with bedroom, toilet and living room; the third floor is equipped with guest room, storage room, toilet and terrace; the house type adopts sloping roof, brick concrete structure, reasonable layout, separation of dynamic and static, separation of clean and dirty, separation of living and sleeping, simple and generous appearance, bright color, appropriate room scale design and space the utilization rate is high. 打印准备: 否
阅读更多building height: 9.7m;
the number of floors: three;
roof form: sloping roof;
structural form: brick concrete structure;
design functions: first floor, front of the hall, kitchen, toilet, elderly room, tool room; second floor, bedroom, bathroom, living room; third floor, guest room, storage room, toilet, terrace;
list of drawings: first floor, second floor, third floor, roof plan, building facade, section, detail drawing, building description, door and window table, water and electricity diagram, etc.
the unit type is single family single courtyard type, covering an area of 8 m * 10.5 m and building height of 9.7 m. the first floor is equipped with hall front, kitchen, toilet, elderly room and tool room; the second floor is equipped with bedroom, toilet and living room; the third floor is equipped with guest room, storage room, toilet and terrace; the house type adopts sloping roof, brick concrete structure, reasonable layout, separation of dynamic and static, separation of clean and dirty, separation of living and sleeping, simple and generous appearance, bright color, appropriate room scale design and space the utilization rate is high. 打印准备: 否
需要更多的格式吗?
如果你需要一个不同的格式,请打开一个新的支持票和为此请求。我们可以转换到 3D 模型: .stl, .c4d, .obj, .fbx, .ma/.mb, .3ds, .3dm, .dxf/.dwg, .max. .blend, .skp, .glb. 我们不转换 3d 场景 以及 .step、.iges、.stp、.sldprt 等格式。!
如果你需要一个不同的格式,请打开一个新的支持票和为此请求。我们可以转换到 3D 模型: .stl, .c4d, .obj, .fbx, .ma/.mb, .3ds, .3dm, .dxf/.dwg, .max. .blend, .skp, .glb. 我们不转换 3d 场景 以及 .step、.iges、.stp、.sldprt 等格式。!
下载 three storey villa 3-17 3D 模型 dwg 从 tzd
villa没有对这一项目的评论。


 English
English Español
Español Deutsch
Deutsch 日本語
日本語 Polska
Polska Français
Français 中國
中國 한국의
한국의 Українська
Українська Italiano
Italiano Nederlands
Nederlands Türkçe
Türkçe Português
Português Bahasa Indonesia
Bahasa Indonesia Русский
Русский हिंदी
हिंदी