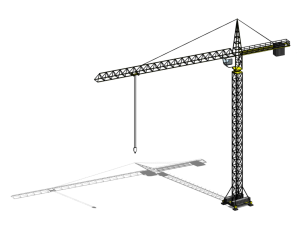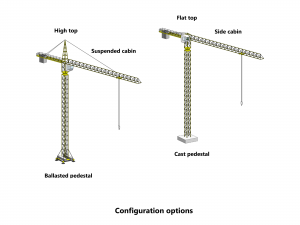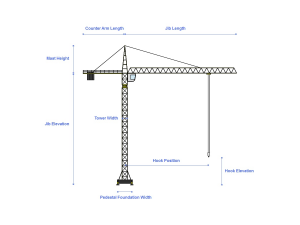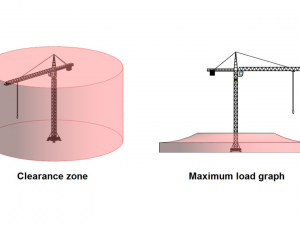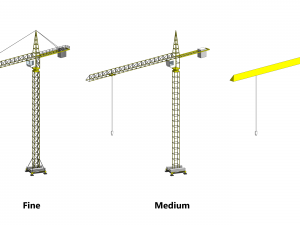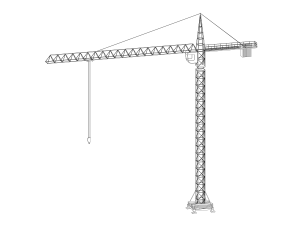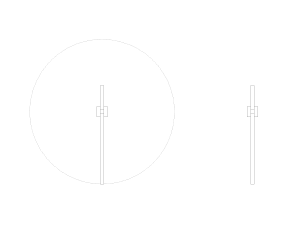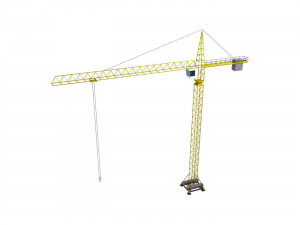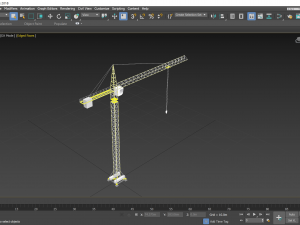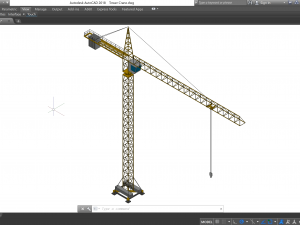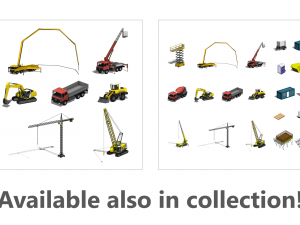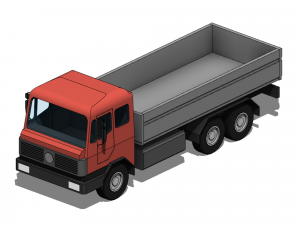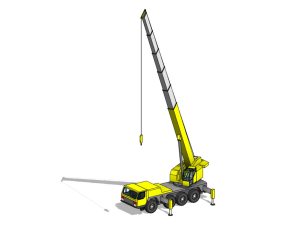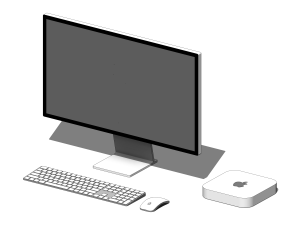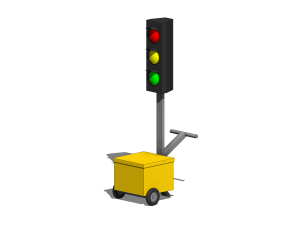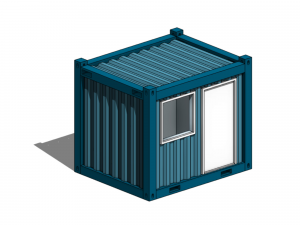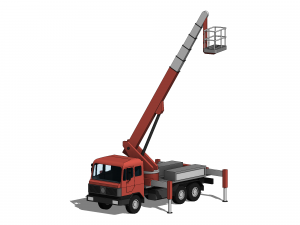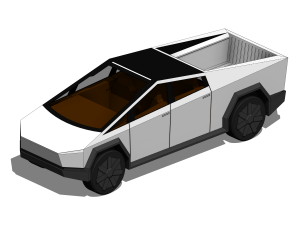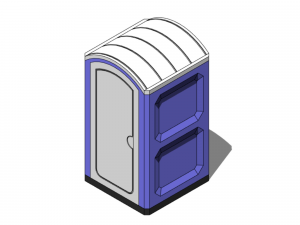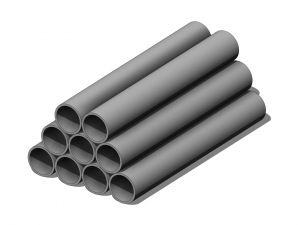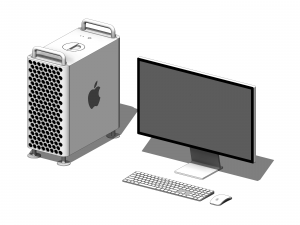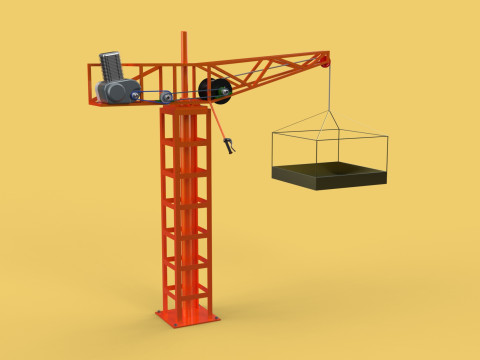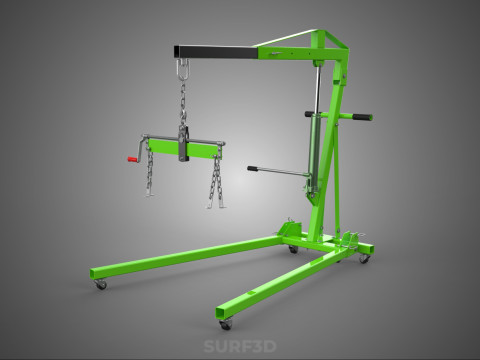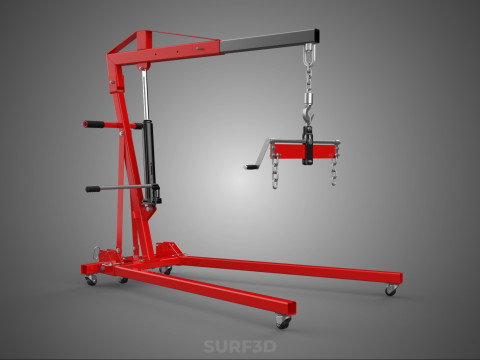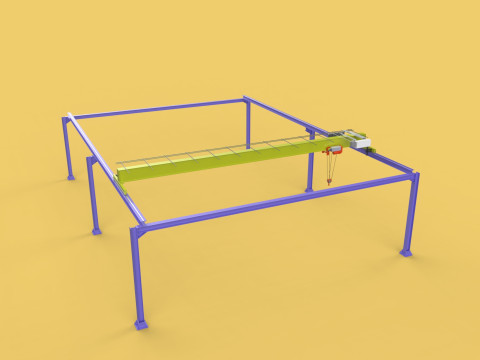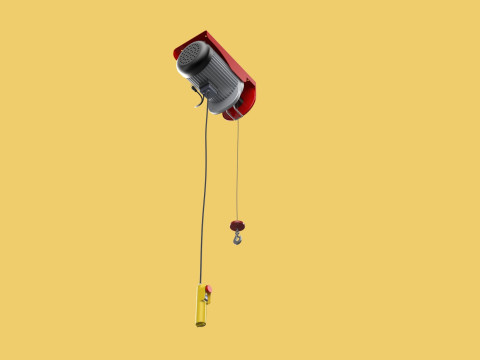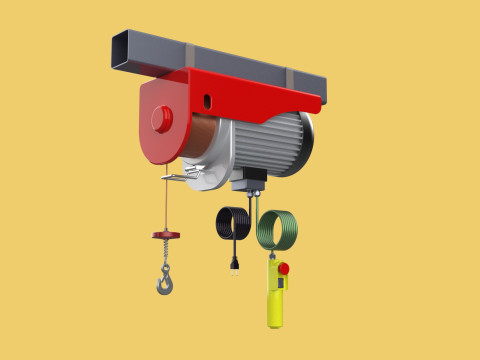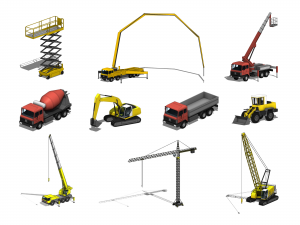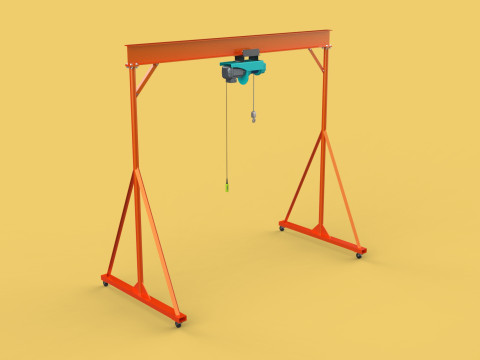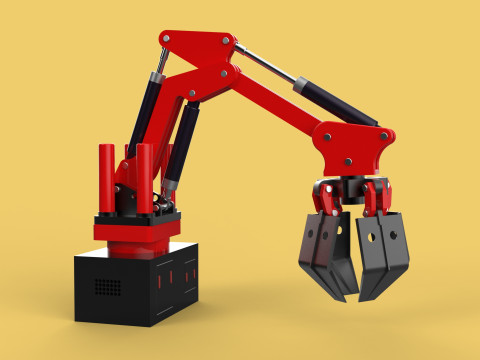Tower Crane - Revit Family 3D 模型
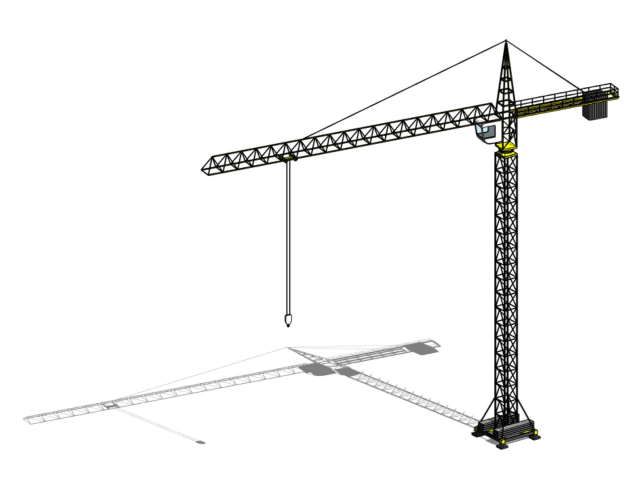
- 可用的格式: Autodesk Revit Family: rfa 2.15 MB3DS MAX: max 2.98 MBAutoCAD (native): dwg 1.39 MBAutodesk FBX: fbx 2.98 MB3DS MAX all ver.: 3ds 656.63 kbWavefront OBJ: obj 2.53 MB
- 动画:No
- 纹理:No
- 操纵:No
- 材料:
- 低聚:No
- 集合:No
- UVW 贴图:No
- 使用插件:No
- 打印准备:No
- 3D扫描:No
- 成人内容:No
- PBR:No
- 几何:Polygonal
- 包装 UVs:Unknown
- 日期:6341
- 日期: 2021-10-13
- 项目 ID:370660
- 评分:
Tower crane parametric Revit family. For Revit 2018 and above.
Available file formats: RFA, MAX, DWG, FBX, 3DS, OBJ.
Crane structure options:
- high top
- flat top
Foundation options:
- ballasted pedestal
- cast foundation
Cabin options:
- side cabin
- suspended cabin
Analytic visualization options:
- clearance zone
- maximum load 3d graph
Parametric dimensions:
- jib length
- counter arm length
- jib elevation
- mast height
- tower width
- jib rotation
- hook position
- pedestal/foundation width
The object was modelled with different geometries for Fine, Medium and Coarse detail levels.
All materials are parametric.
The MAX, DWG, FBX, 3DS, OBJ files include the Fine LOD 3D model of the default family type and are not parametric as these are non-native files exported from Revit. 打印准备: 否
阅读更多Available file formats: RFA, MAX, DWG, FBX, 3DS, OBJ.
Crane structure options:
- high top
- flat top
Foundation options:
- ballasted pedestal
- cast foundation
Cabin options:
- side cabin
- suspended cabin
Analytic visualization options:
- clearance zone
- maximum load 3d graph
Parametric dimensions:
- jib length
- counter arm length
- jib elevation
- mast height
- tower width
- jib rotation
- hook position
- pedestal/foundation width
The object was modelled with different geometries for Fine, Medium and Coarse detail levels.
All materials are parametric.
The MAX, DWG, FBX, 3DS, OBJ files include the Fine LOD 3D model of the default family type and are not parametric as these are non-native files exported from Revit. 打印准备: 否
需要更多的格式吗?
如果你需要一个不同的格式,请打开一个新的支持票和为此请求。我们可以转换到 3D 模型: .stl, .c4d, .obj, .fbx, .ma/.mb, .3ds, .3dm, .dxf/.dwg, .max. .blend, .skp, .glb. 我们不转换 3d 场景 以及 .step、.iges、.stp、.sldprt 等格式。!
如果你需要一个不同的格式,请打开一个新的支持票和为此请求。我们可以转换到 3D 模型: .stl, .c4d, .obj, .fbx, .ma/.mb, .3ds, .3dm, .dxf/.dwg, .max. .blend, .skp, .glb. 我们不转换 3d 场景 以及 .step、.iges、.stp、.sldprt 等格式。!
下载 Tower Crane - Revit Family 3D 模型 rfa max dwg fbx 3ds obj 从 MasterOfRevit
tower crane construction building site work equipment engineering revit family component rfa bim aec 3d object parametric architectural没有对这一项目的评论。


 English
English Español
Español Deutsch
Deutsch 日本語
日本語 Polska
Polska Français
Français 中國
中國 한국의
한국의 Українська
Українська Italiano
Italiano Nederlands
Nederlands Türkçe
Türkçe Português
Português Bahasa Indonesia
Bahasa Indonesia Русский
Русский हिंदी
हिंदी